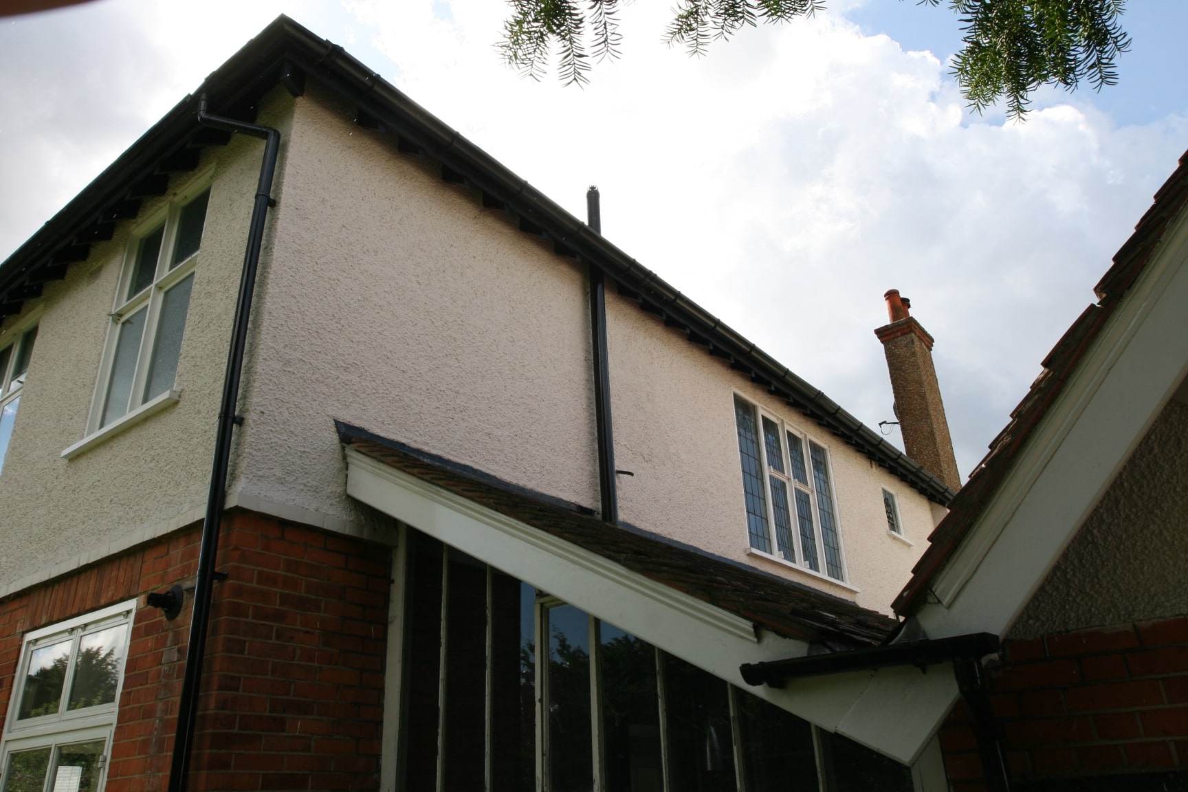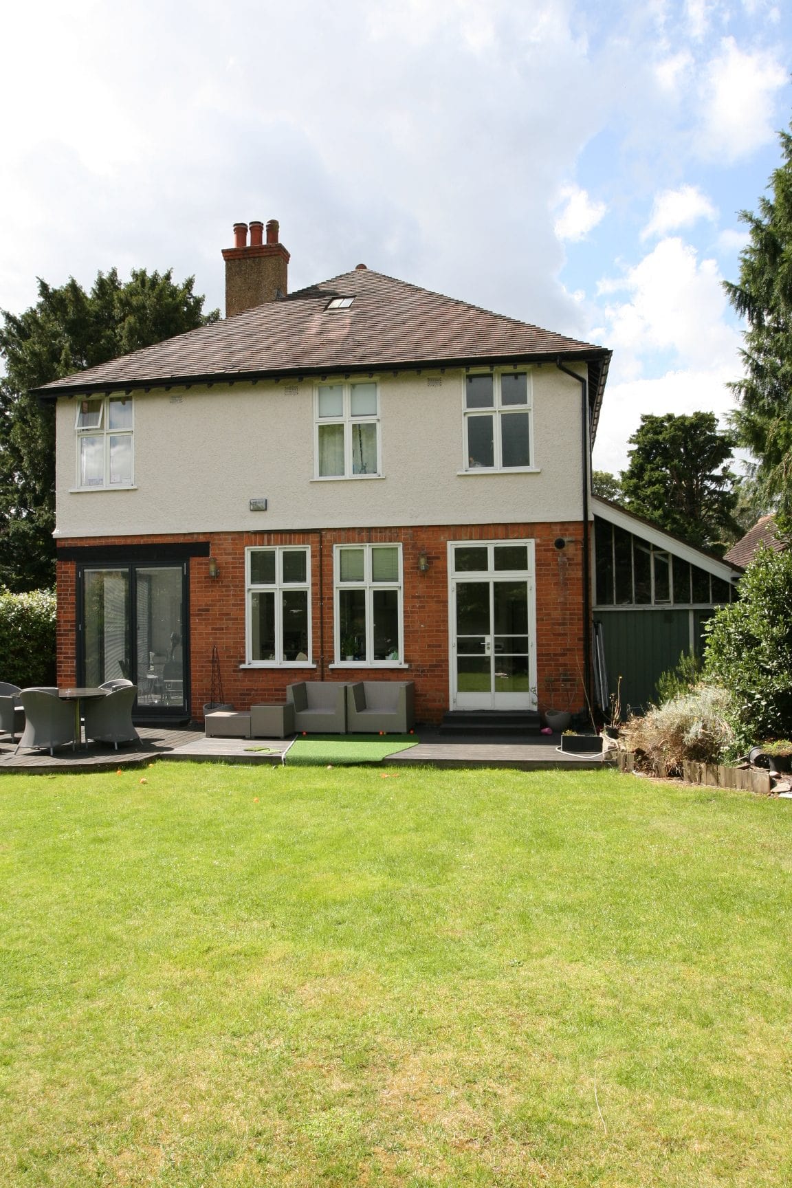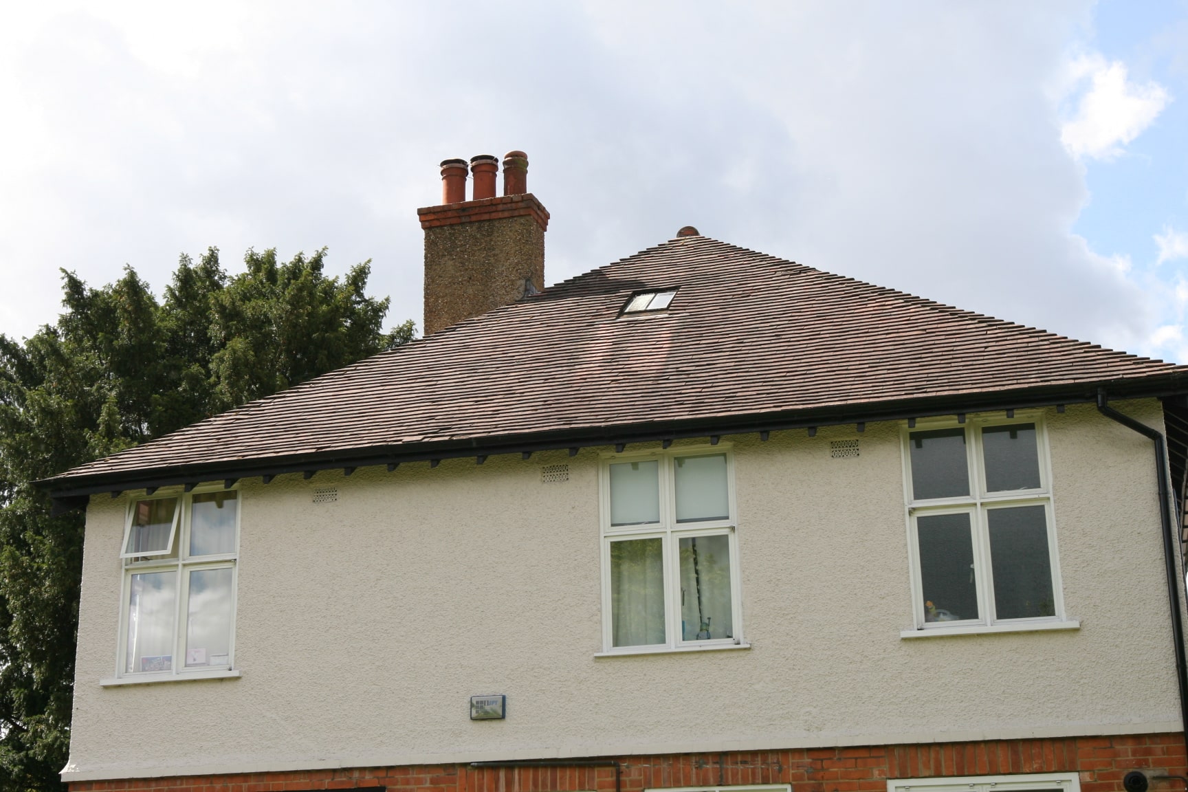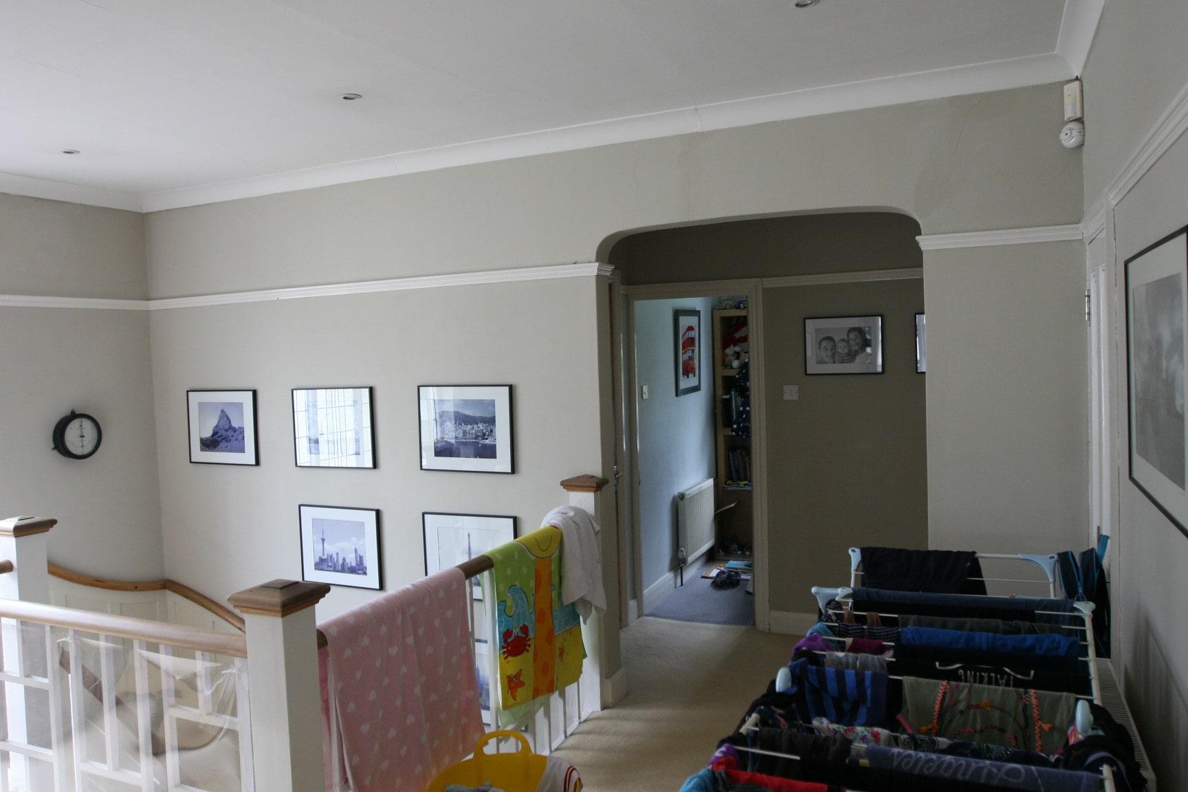Project: Two-Storey Side and Rear Extension – Cheam
We delivered full architectural and regulatory services for this impressive two-storey side and rear extension to a detached family home in Cheam, South London. The brief was to significantly increase the internal living space while modernising the layout to better suit the evolving needs of the homeowners.
Our services included full planning application support — from initial concept design and drawings through to submission and approval — as well as securing Building Control approval. These essential steps ensured the proposed extension complied with local planning policies and current UK Building Regulations.
The project involved a well-considered redesign of the ground and first floors, including an expanded open-plan kitchen and dining space, additional utility and storage areas, and new first-floor bedrooms with improved circulation and natural light. External alterations and enhancements were also incorporated to refresh the appearance of the property and improve its curb appeal.
We worked closely with the client to refine every detail, balancing practical requirements with aesthetic ambitions. By coordinating with consultants and local authorities throughout the process, we ensured smooth progress from design to approval.
This project is a great example of how a two-storey extension can transform a traditional detached house into a more spacious, contemporary family home. It also highlights our expertise in delivering planning and building regulation services in Cheam and surrounding areas, making us a trusted partner for residential extensions in South London.






