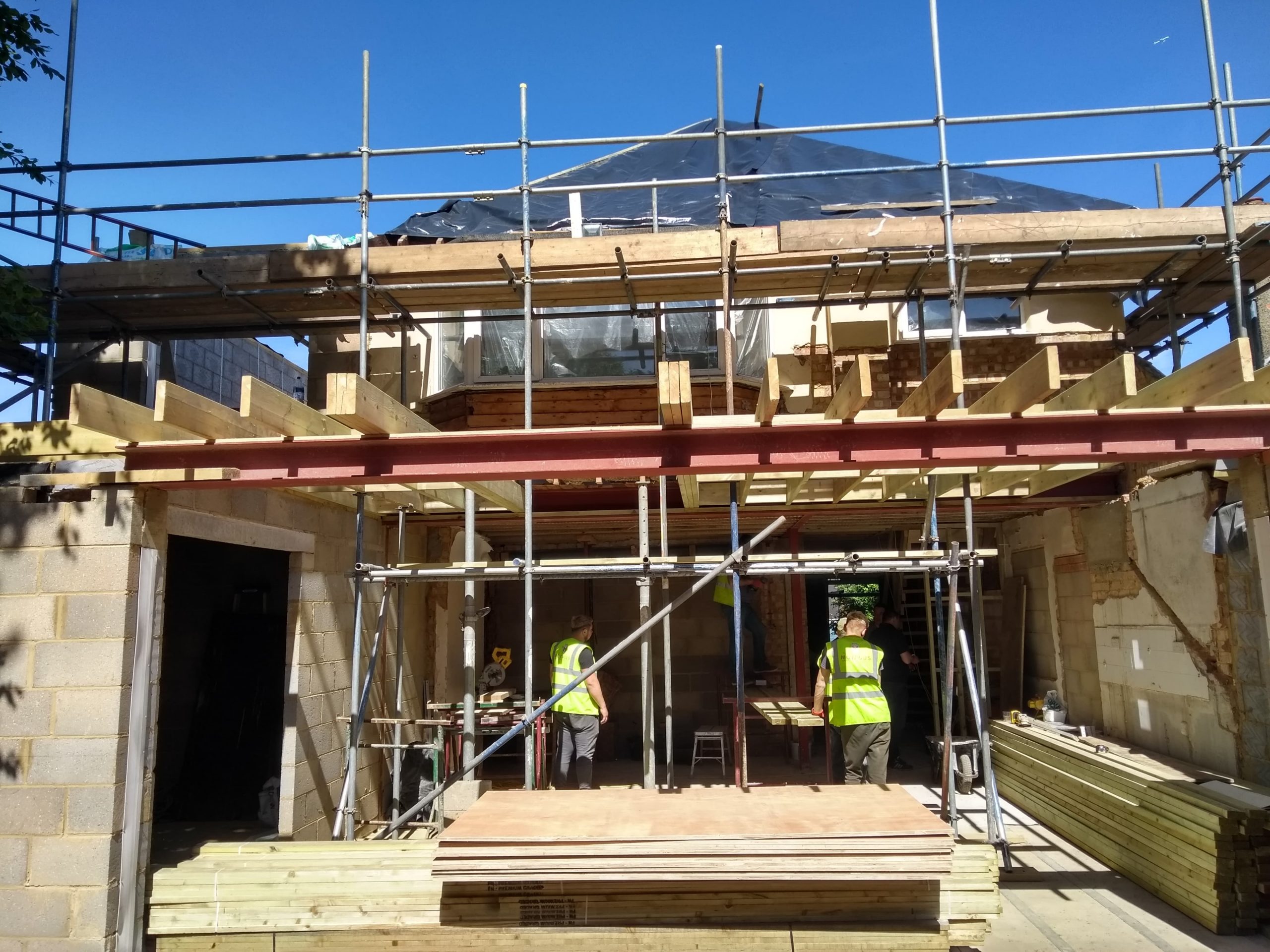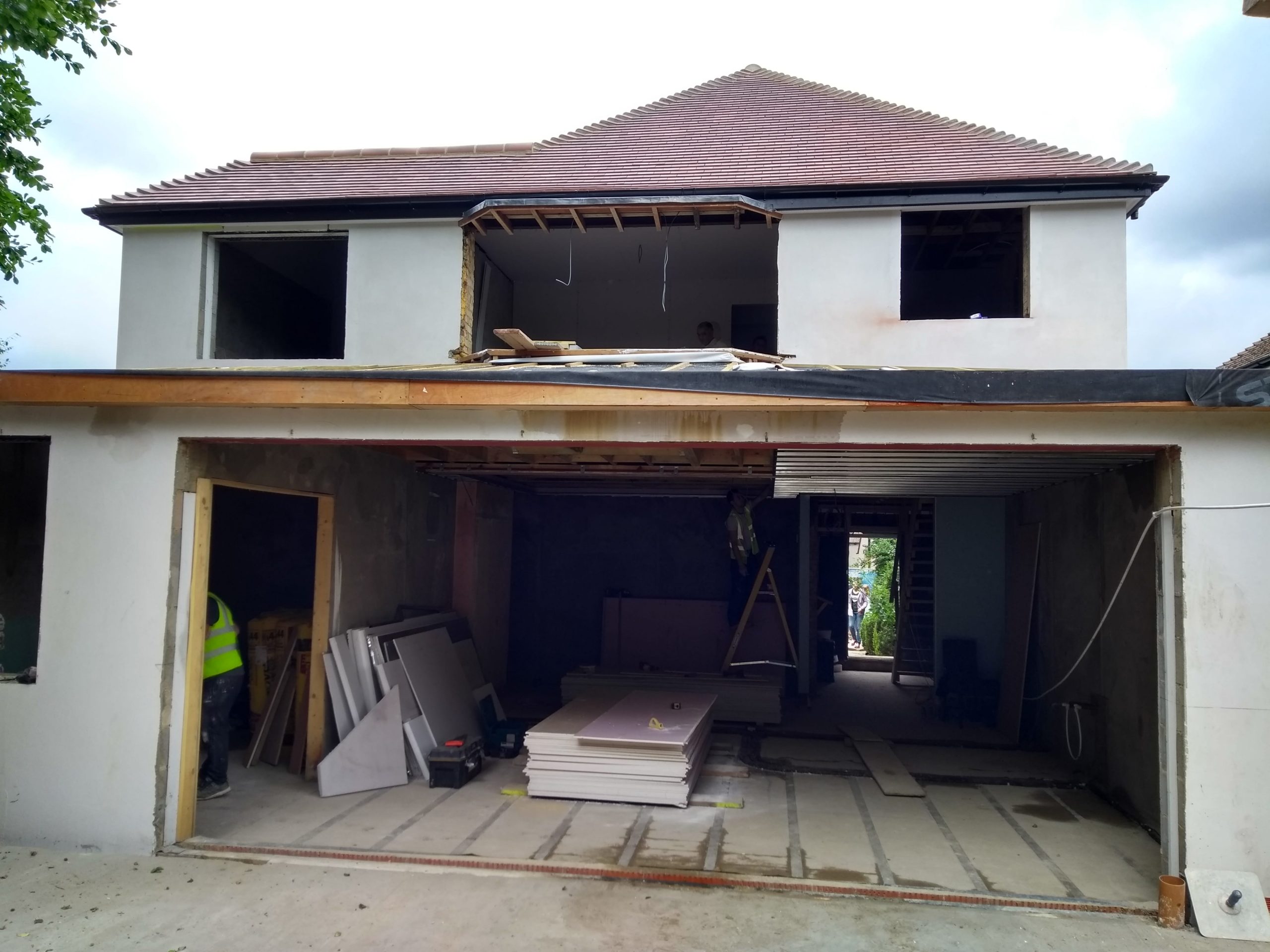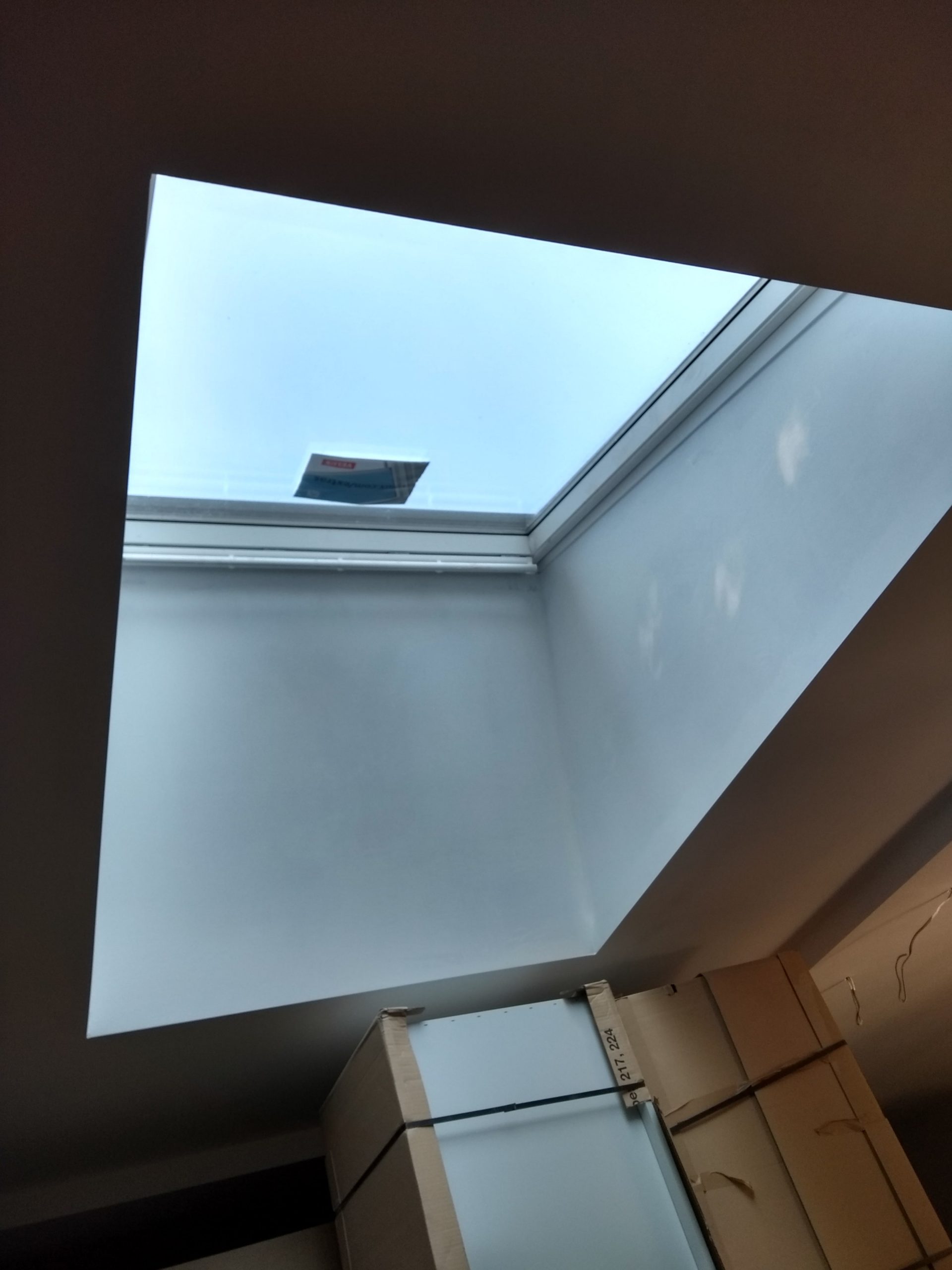Project: Two-Storey Side Extension, Single-Storey Rear Extension & Interior Alterations – Epsom
This ambitious residential project involved the design and delivery of a two-storey side extension, a single-storey rear extension, and comprehensive internal alterations to a detached home. Located in a sought-after area, the goal was to reimagine the interior layout and maximise both space and quality — delivering a high-end finish tailored to the client’s vision.
Our involvement began from the earliest stages, including brief development, feasibility studies, and concept design. We led the project through planning approval and successfully obtained Building Control approval, ensuring full compliance with building regulations and local policy.
What set this project apart was the detailed attention required for the interior design. The open-plan layout called for a thoughtful spatial hierarchy, which we achieved through a combination of coffered ceiling designs, lighting pelmets, and a feature kitchen bulkhead — all contributing to the subtle zoning of the interior spaces. We developed a carefully coordinated reflected ceiling plan to enhance the quality of light and ambiance throughout the home.
To meet the client’s high expectations for a luxury finish, we provided on-site inspection services, regular reporting, and interior design consultancy. Every detail — from architectural features to integrated lighting — was considered to achieve a refined, cohesive aesthetic.
Completed in 2020, the result is a beautifully executed, contemporary family home that blends architectural integrity with bespoke interiors. This project exemplifies our ability to deliver both technical excellence and design-led solutions, making us a preferred partner for high-end residential extensions and interior renovations in the region.









