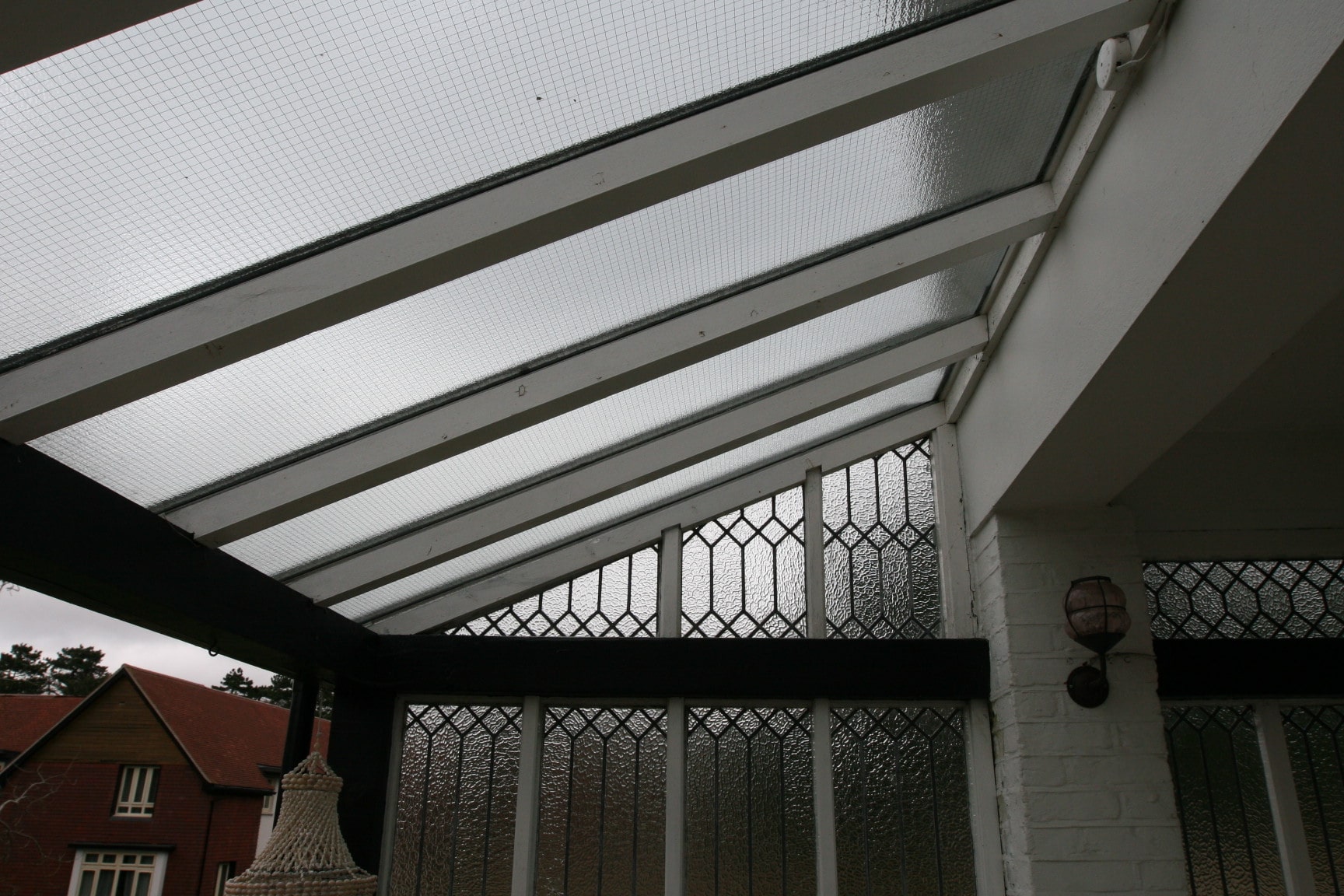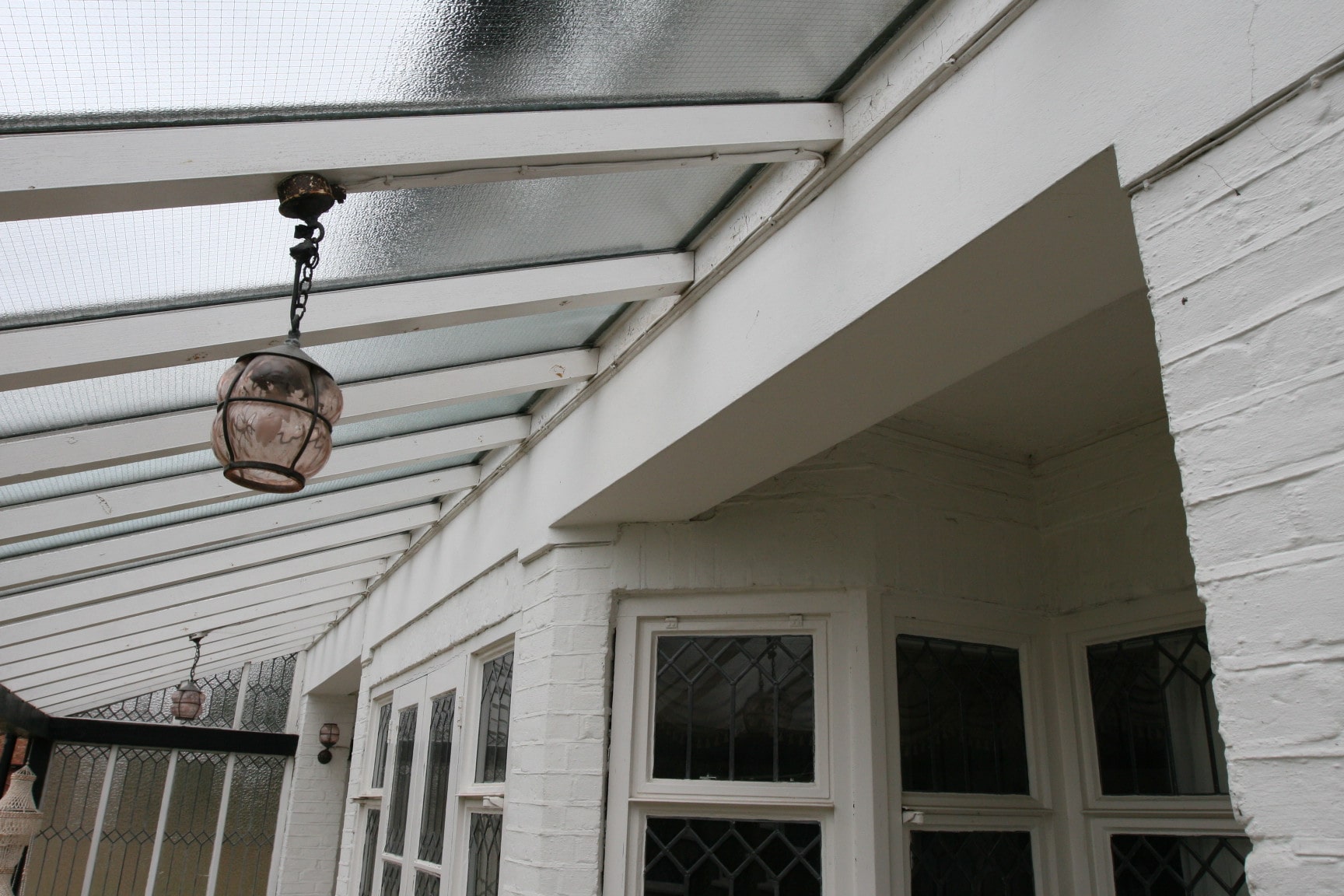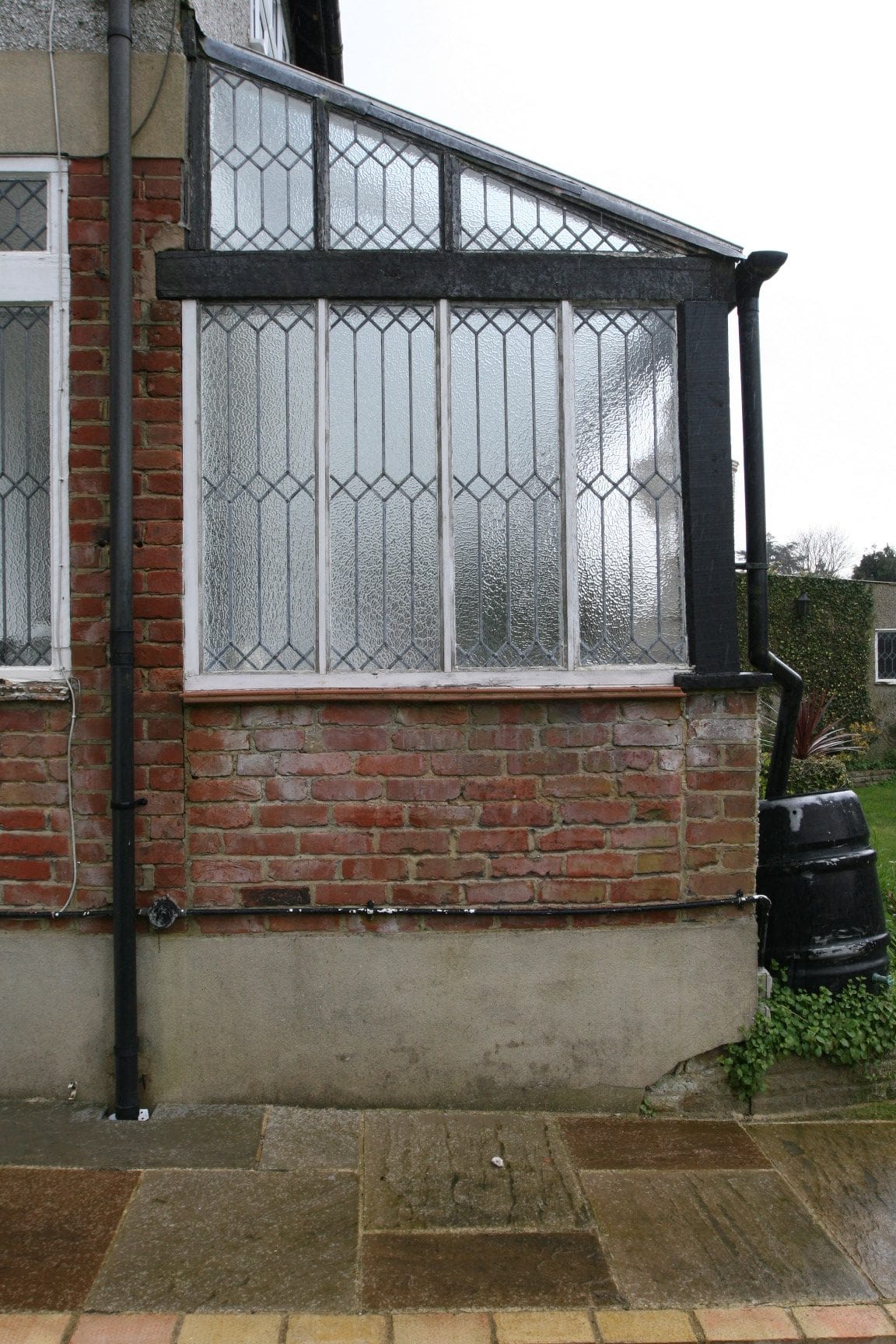Project: Single-Storey Rear Extension – Ground Floor Upgrade – Epsom
This project focused on the design and delivery of a single-storey rear extension to a ground floor property, transforming the existing layout into a more open, functional, and light-filled living space. The extension was tailored to enhance everyday family living, providing a larger kitchen and dining area with improved connection to the garden.
As experienced providers of home extension services, we supported the client through every stage of the process. Our team handled the design development, prepared and submitted all necessary drawings for planning approval, and successfully obtained Building Regulations approval, ensuring full compliance with current construction standards.
The new extension was carefully designed to integrate with the existing architecture, using complementary materials and clean, modern detailing. Features included wide glazed doors to maximise natural light and garden access, as well as improved insulation and energy-efficient solutions to enhance year-round comfort.
This project is a great example of how a well-planned ground floor extension can significantly improve the flow, usability, and overall feel of a home. Our client was delighted with the outcome, noting both the practical benefits and the added value to their property. It’s a testament to our hands-on, detail-focused approach, and why we’re trusted by homeowners looking for single-storey extension specialists across the region.










