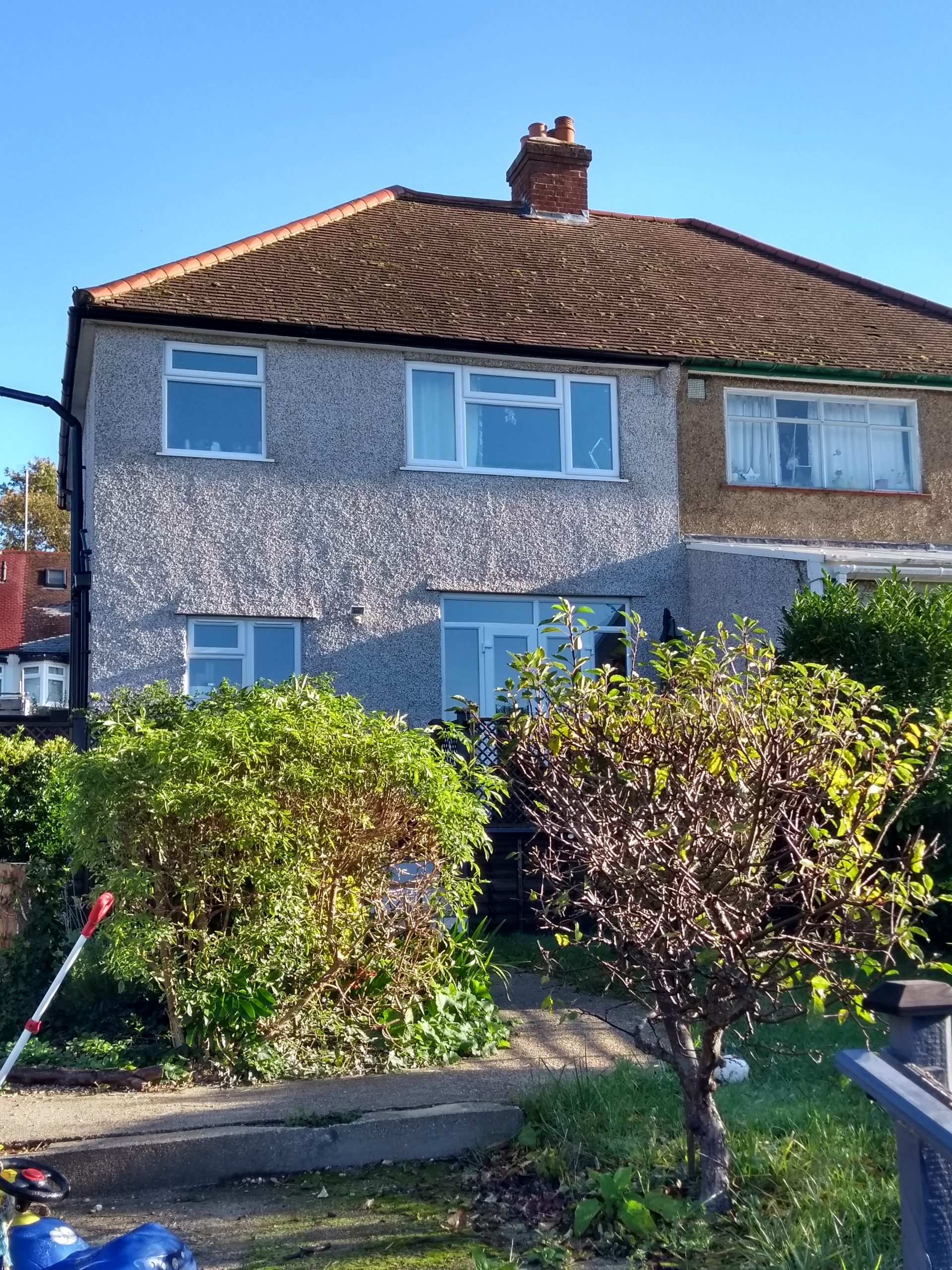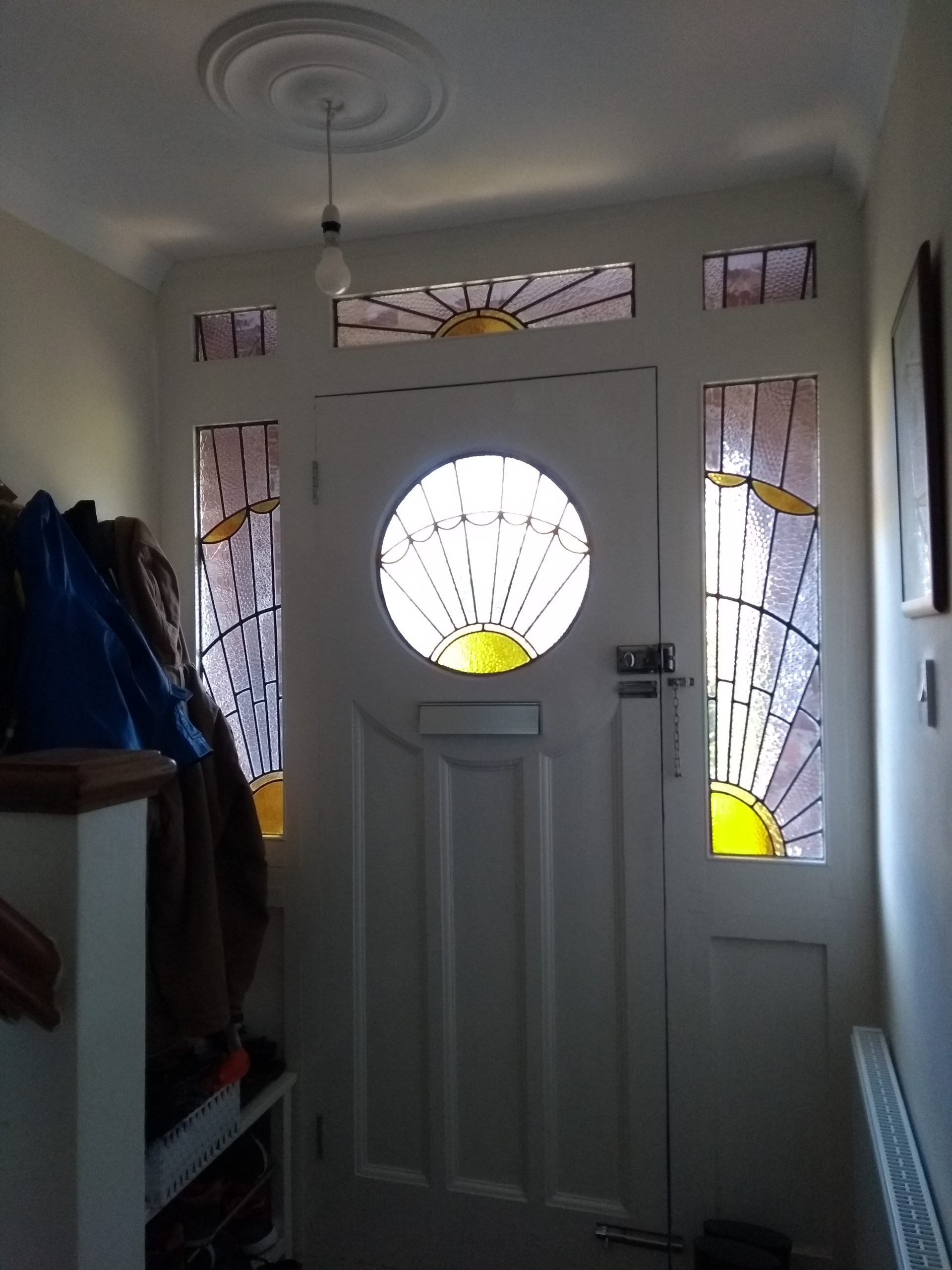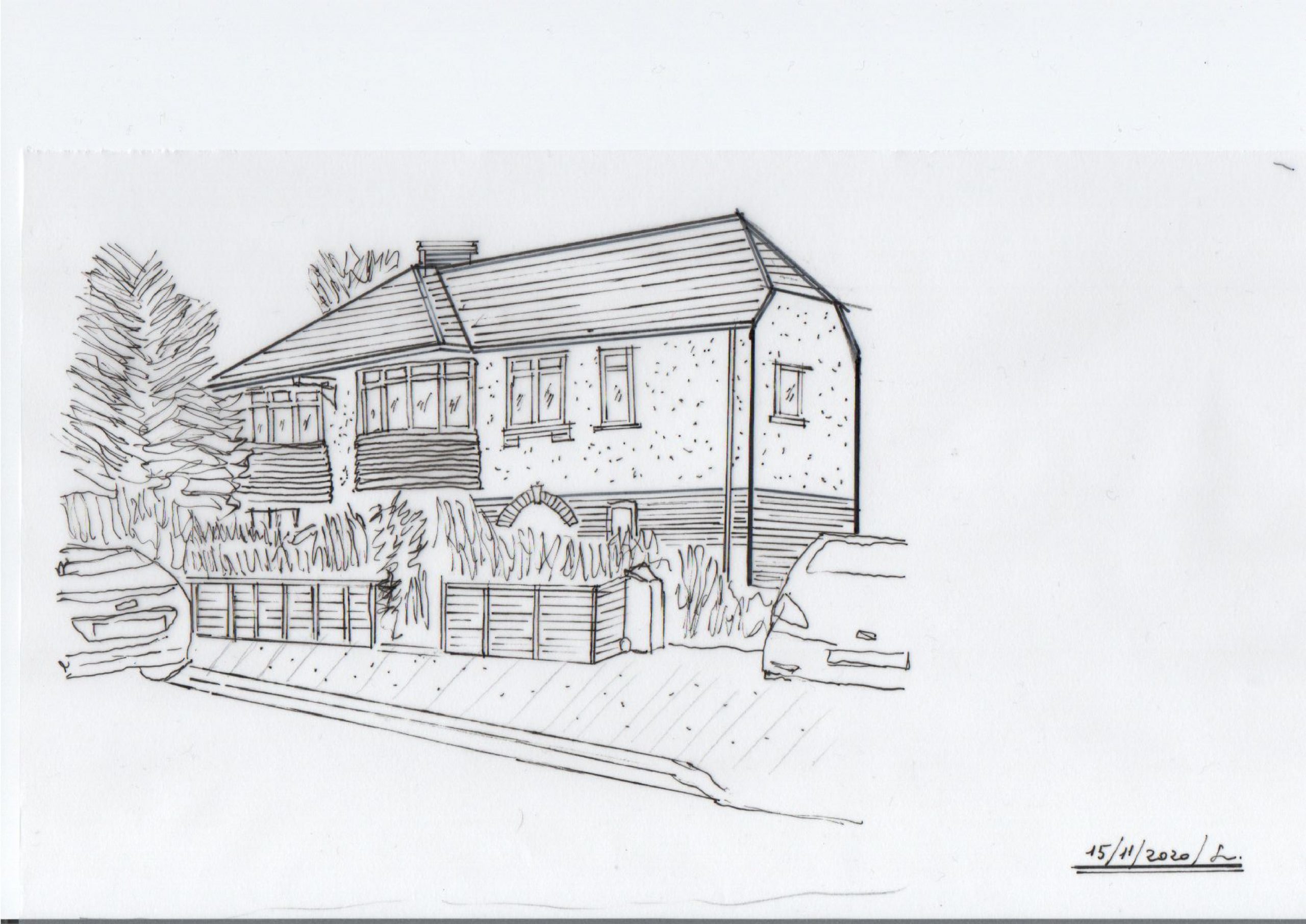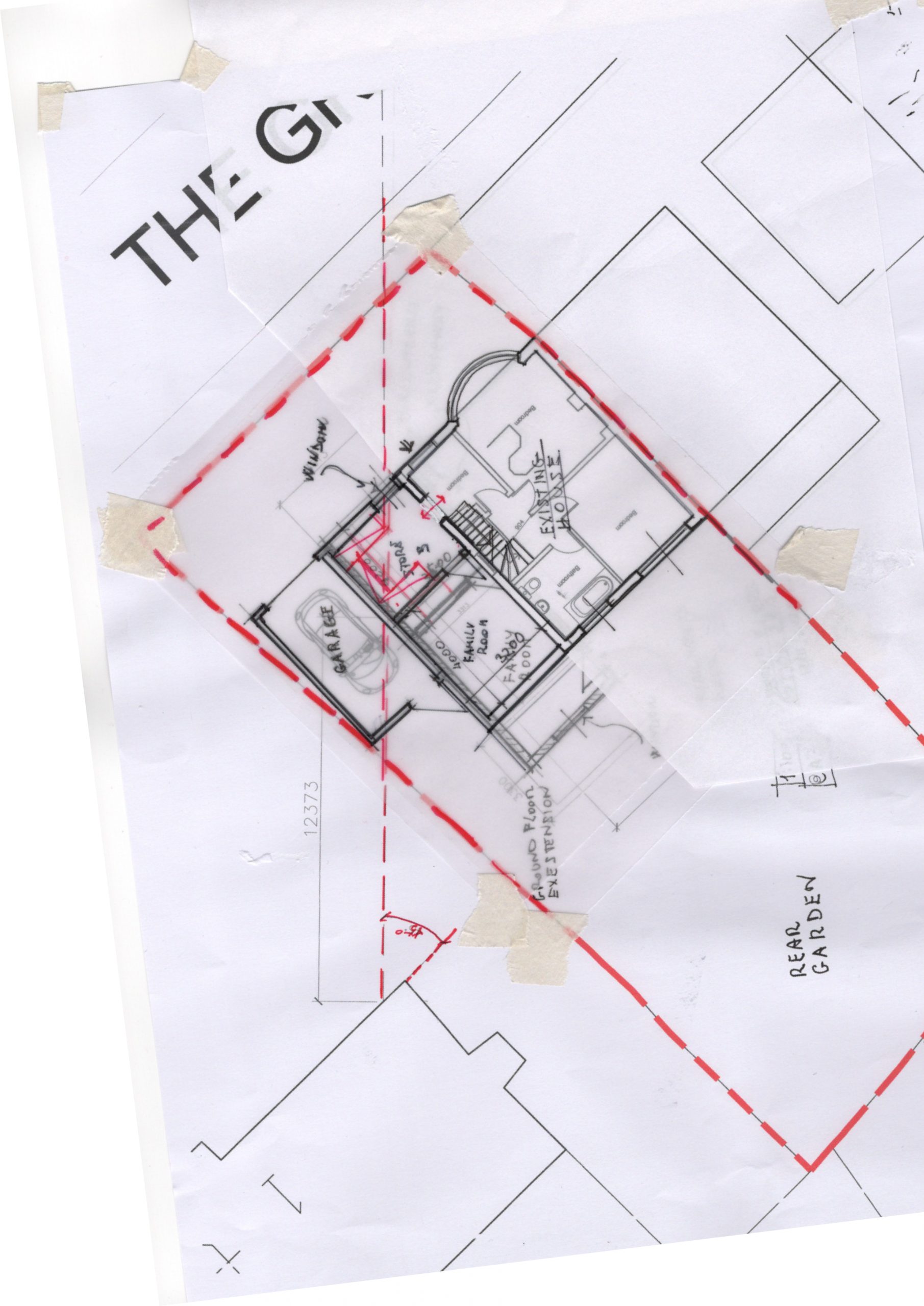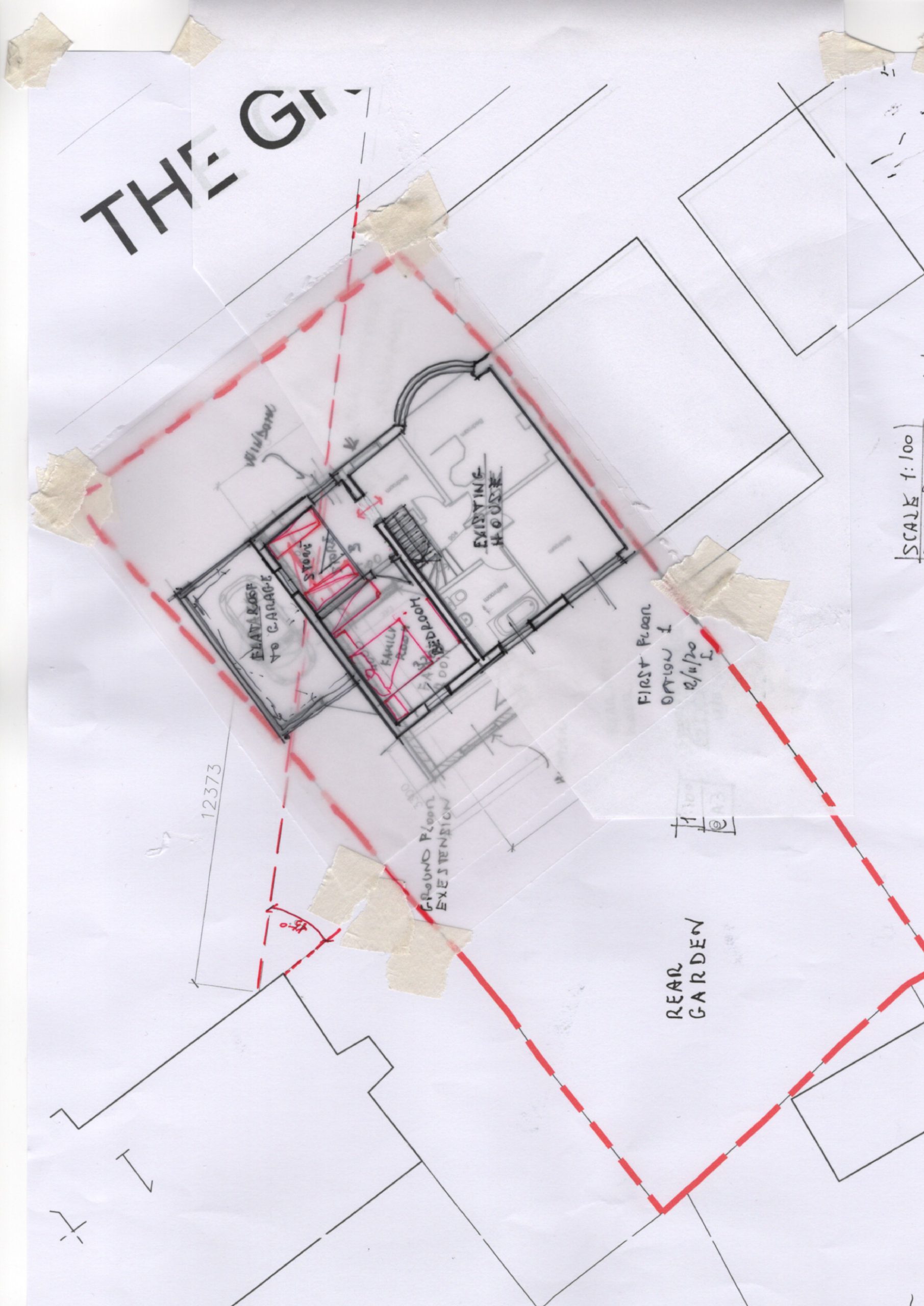Project: Two-Storey Extension & Loft Conversion – Epsom
As experienced house extension specialists in Epsom, we successfully secured planning permission for a two-storey side extension, single-storey side garage, and a full loft conversion with a hip-to-gable and rear dormer to this semi-detached home.
The design was developed in close collaboration with the client, focusing on maximising internal space while staying in harmony with the surrounding area. The result includes generous new living areas, additional bedrooms, and improved flow throughout the home.
Our client praised our clear communication, attention to detail, and efficient handling of the planning process. They were thrilled with the added space, increased property value, and the smooth journey from concept to approval.


