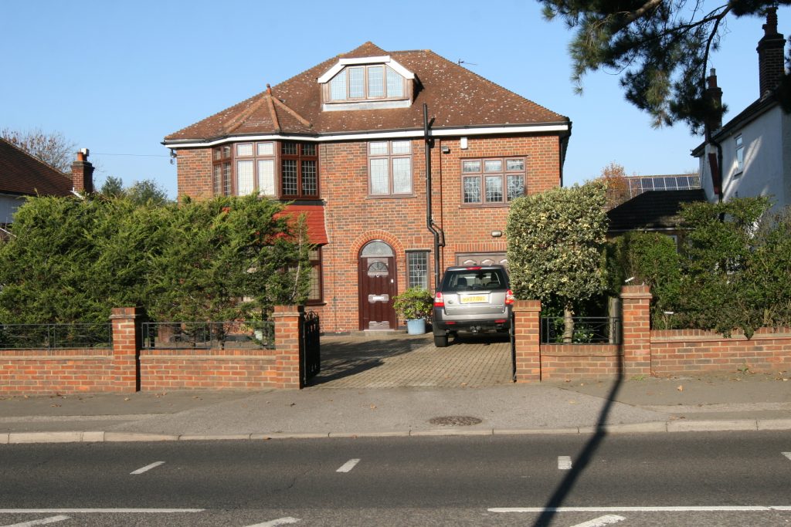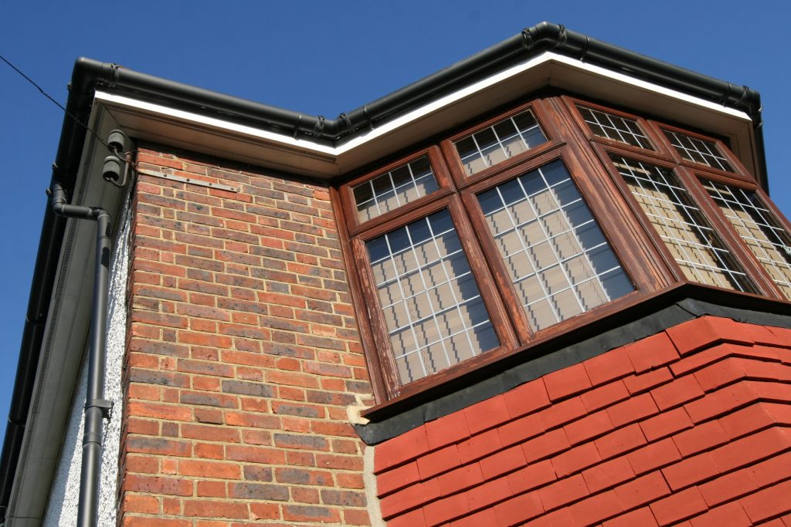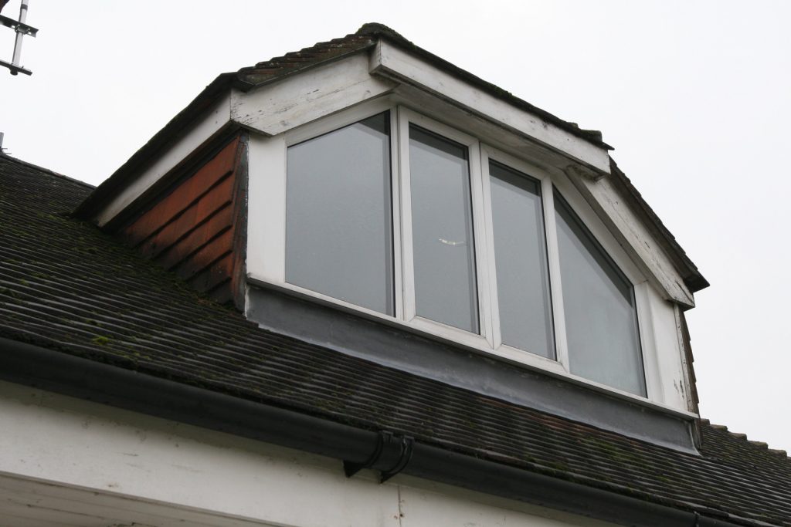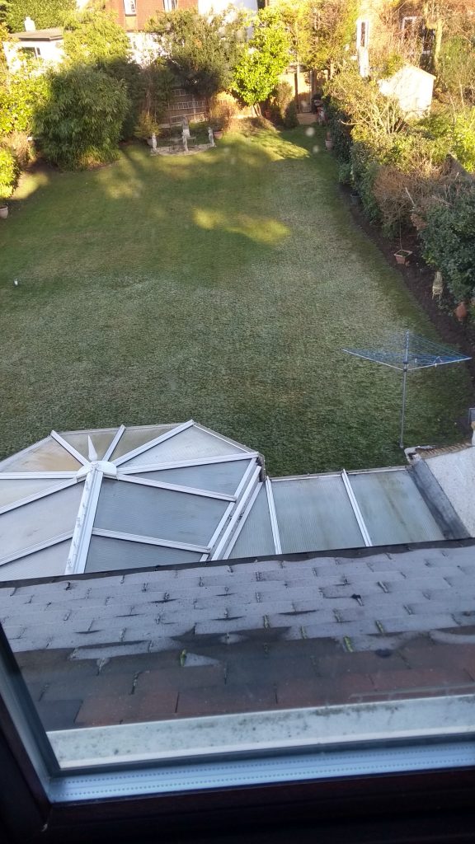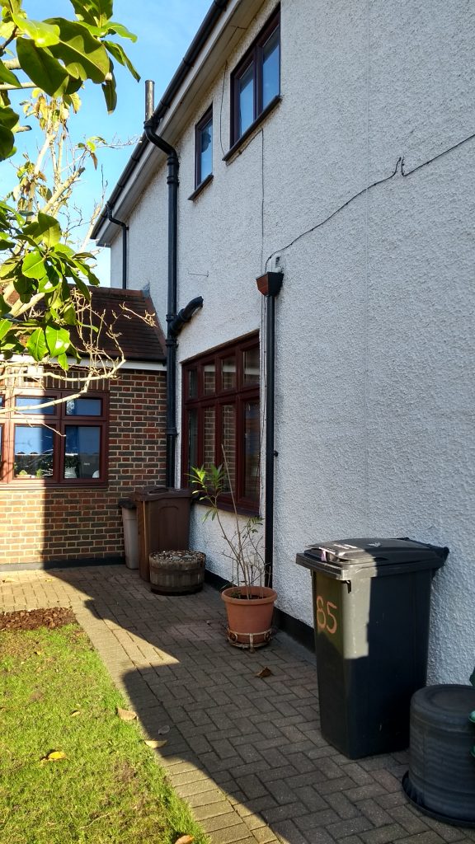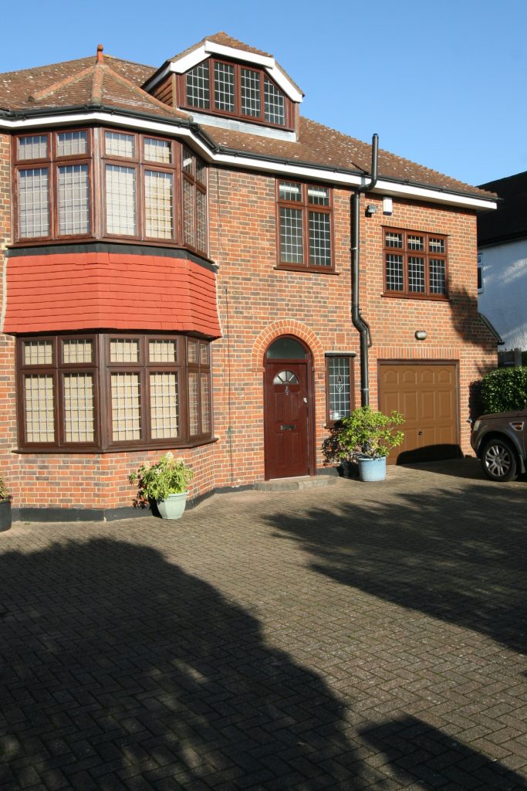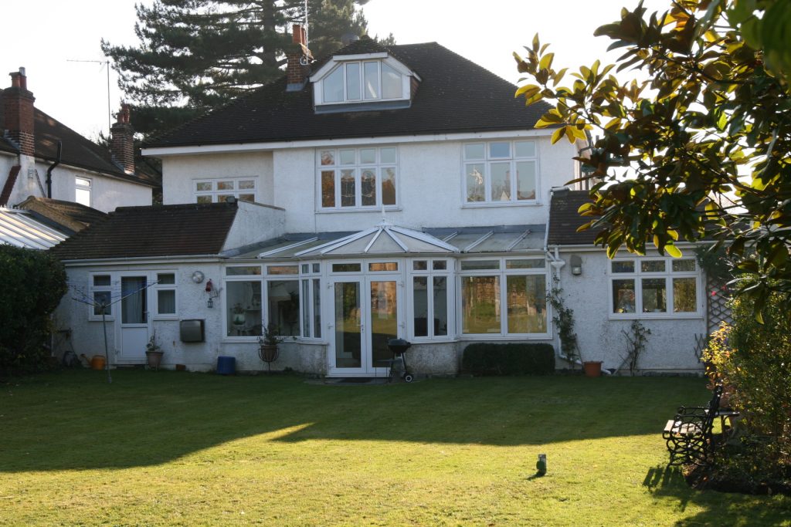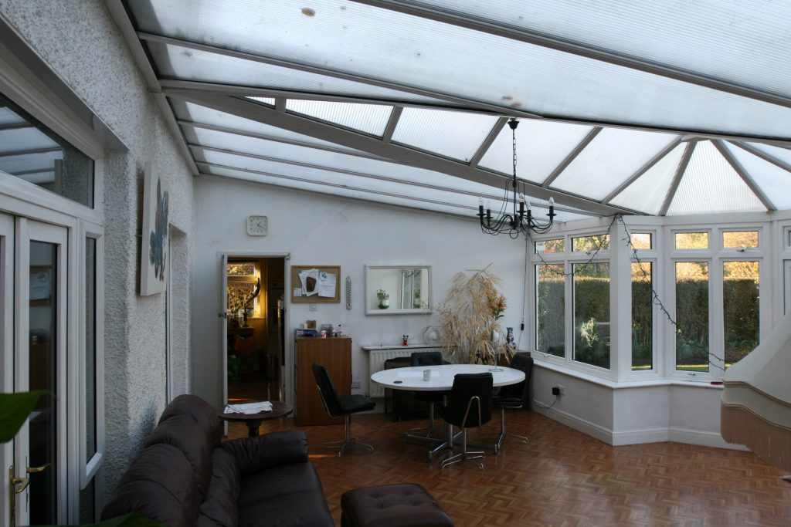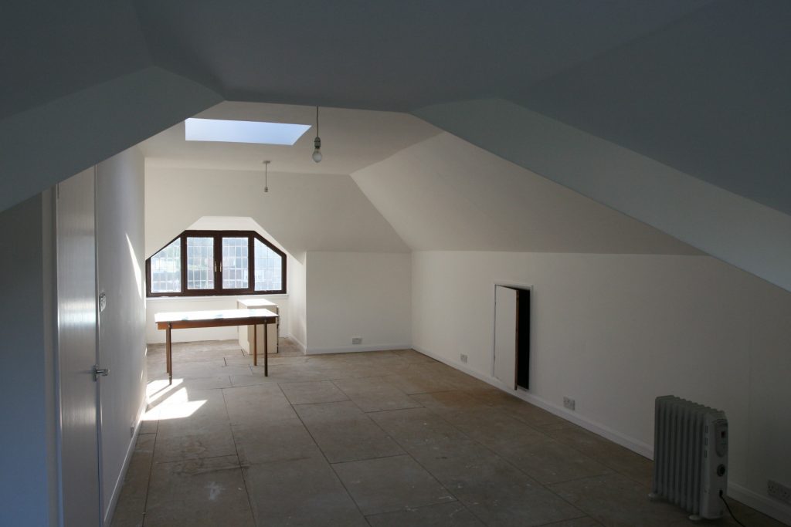EPSOM, KT17 3EG

EPSOM, KT19 0NQ
May 16, 2020
BANSTEAD, SM7 3HD
May 16, 2020Project: house conversation to HMO.
The client requested the design and feasibility study for theconversion of this three storeys house, to maximise rental returns.
- Front elevation.
- First floor bay window.
- Second floor dormer.
- View rear garden.
- Side view.
- Front elevation.
- Rear extension.
- Internal view rear extension.
- Internal view – Loft.


