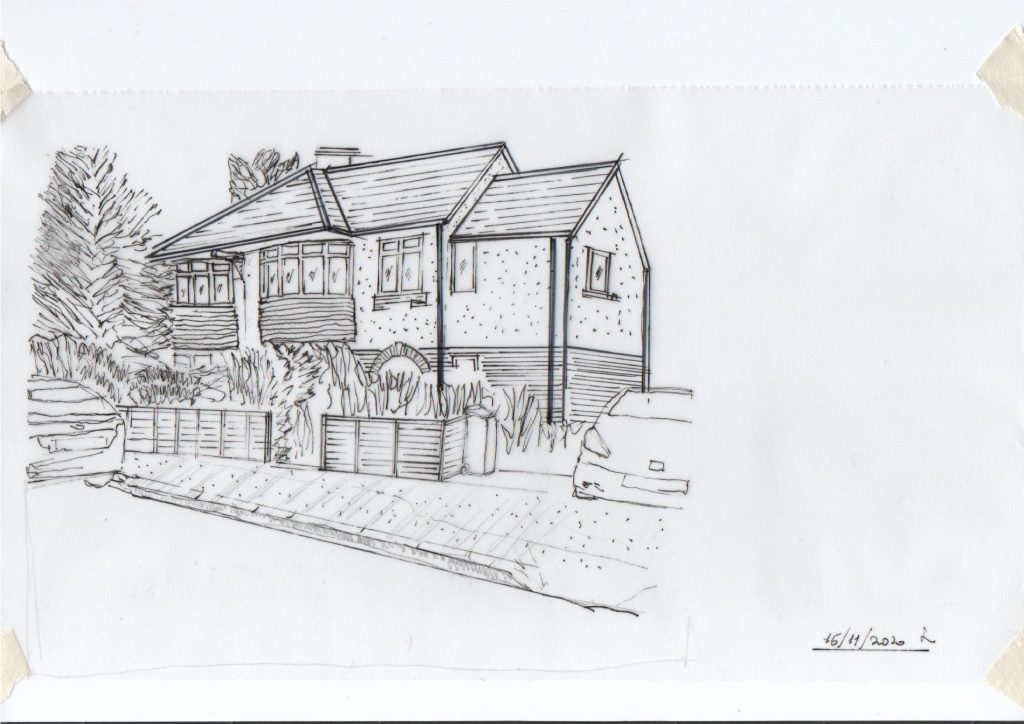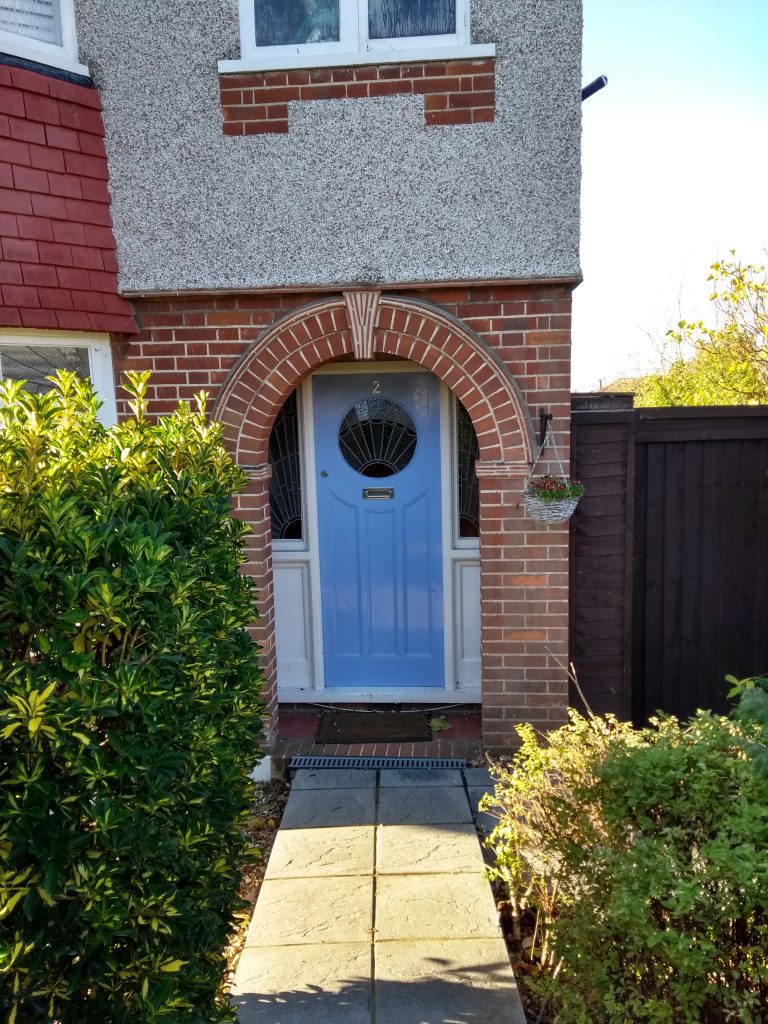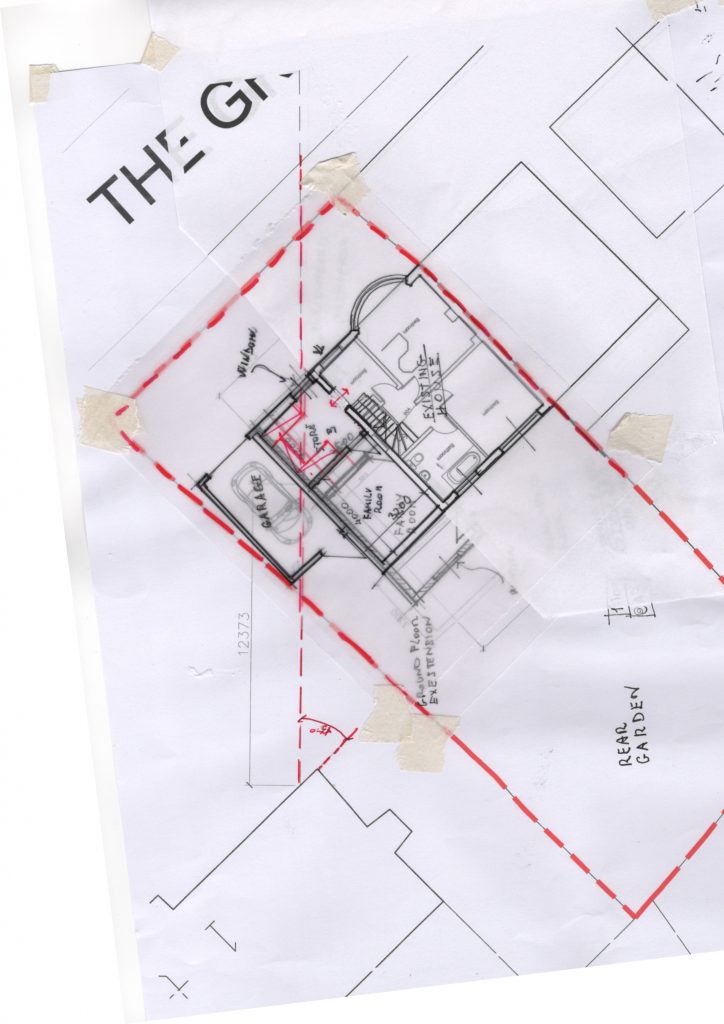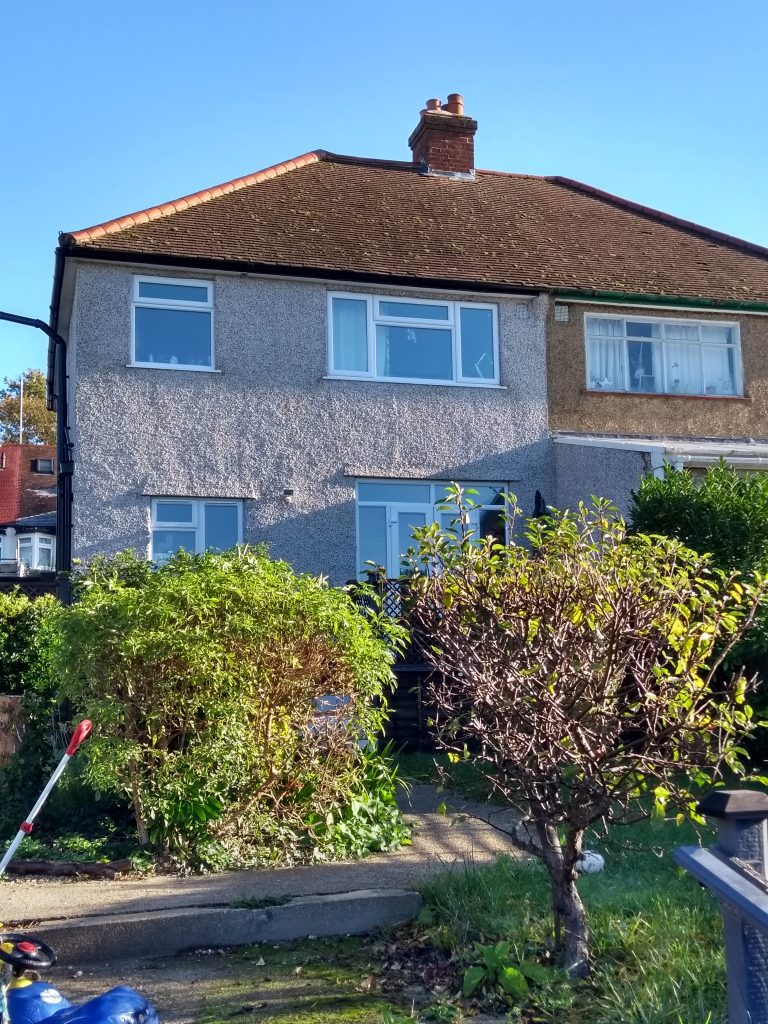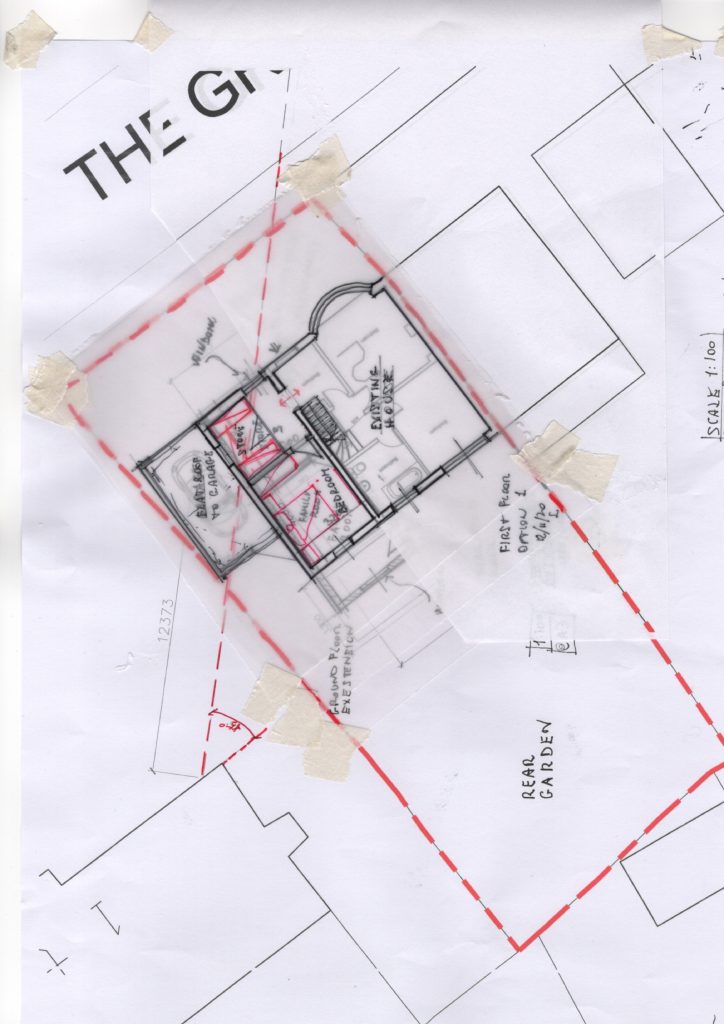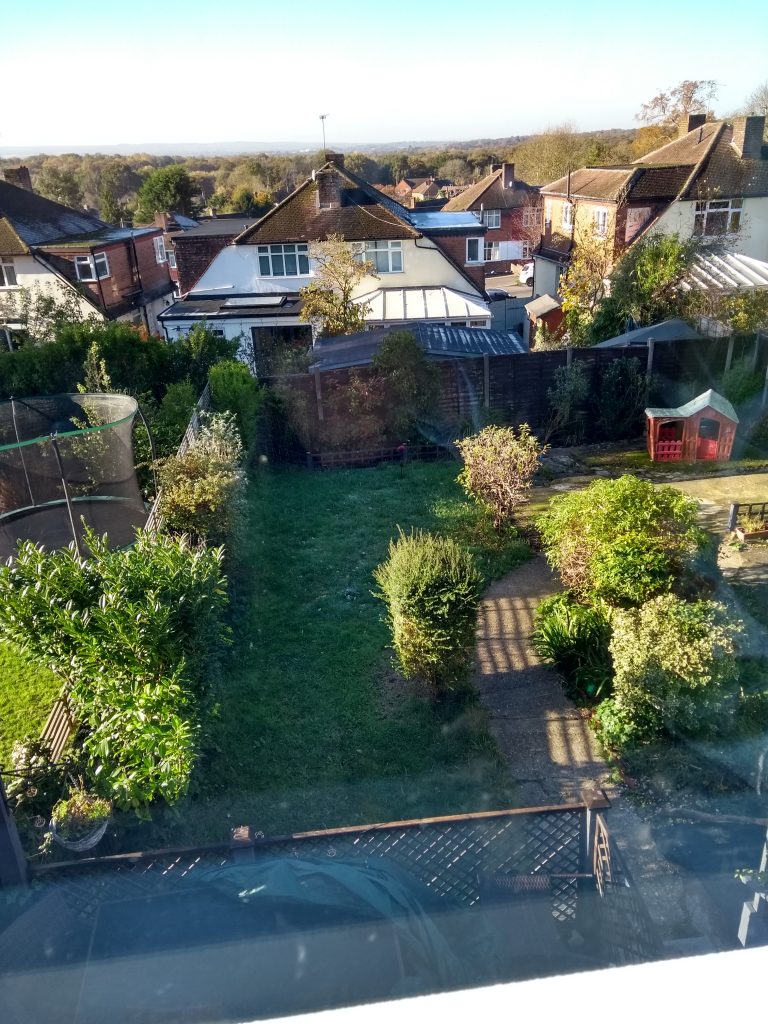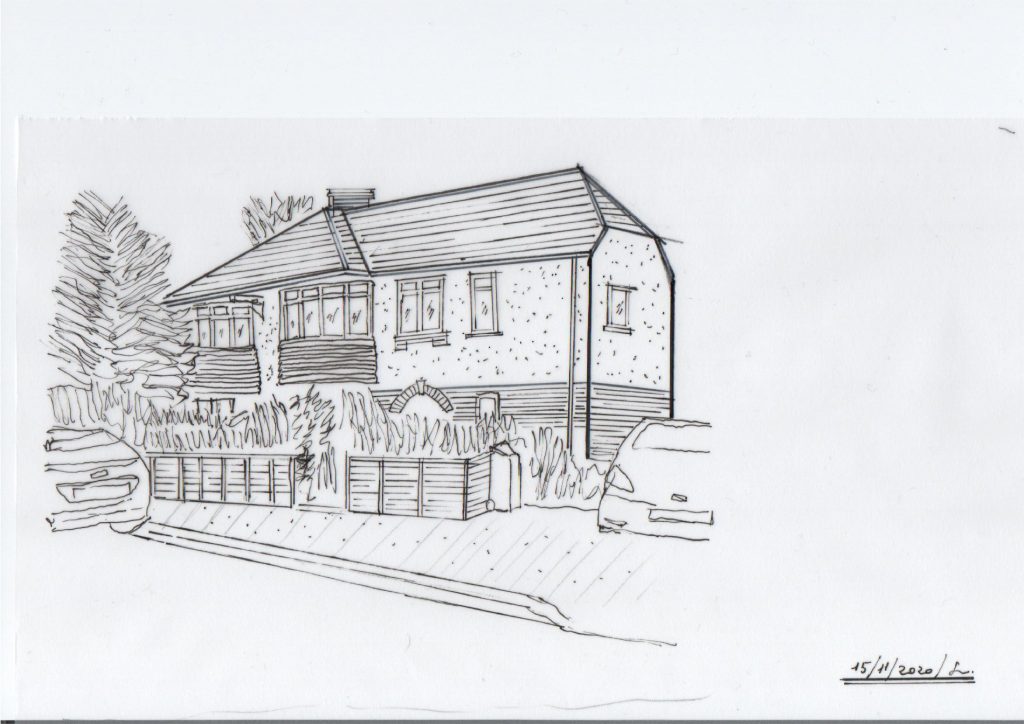EPSOM, KT18 7HZ

WALTON-ON-THAMES, KT12
January 14, 2021Project: two-storeys side and rear extension.
Planning application for the erection of two storey side extension,single storey side garage and hip to gable and rear dormer roof
extensions to this semi-detached house in Epsom.
- Sketch proposal – option 1.
- Front elevation.
- Front porch detail.
- Sketch floor plan – 2.
- Existing rear elevation.
- Sketch floor plan – 2.
- Rear garden view
- Sketch proposal – option 2.


