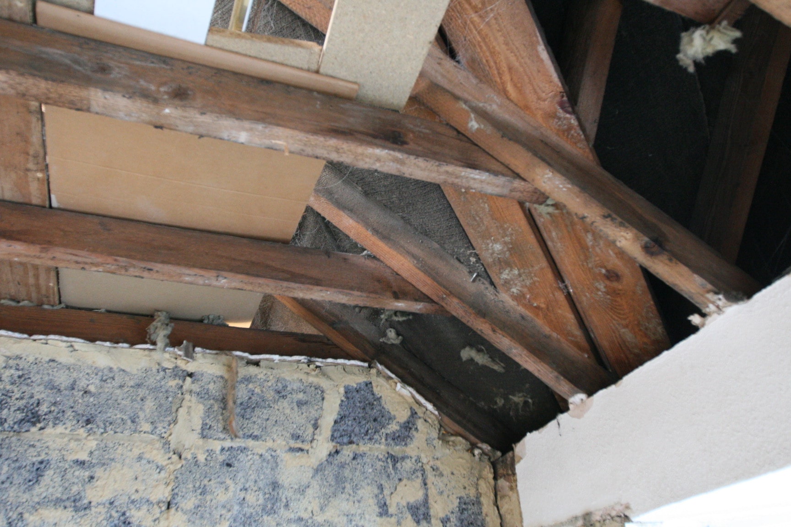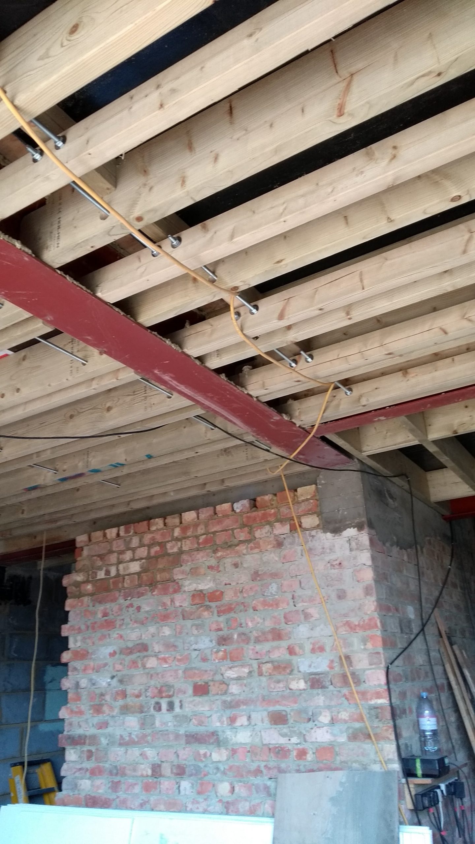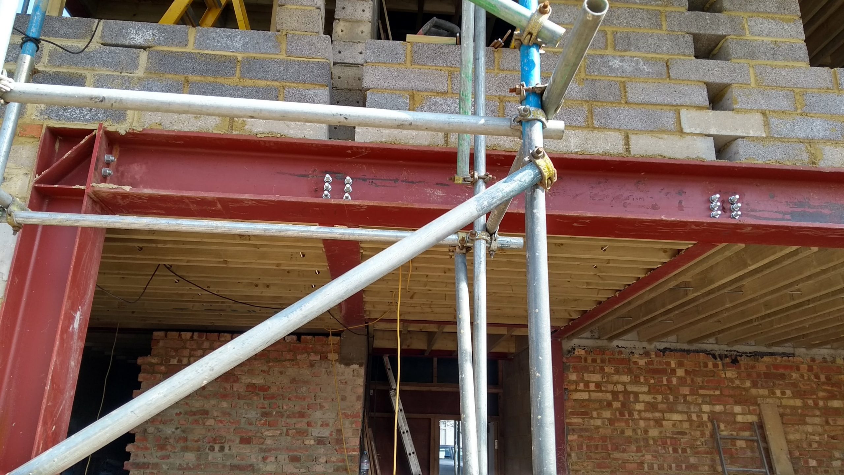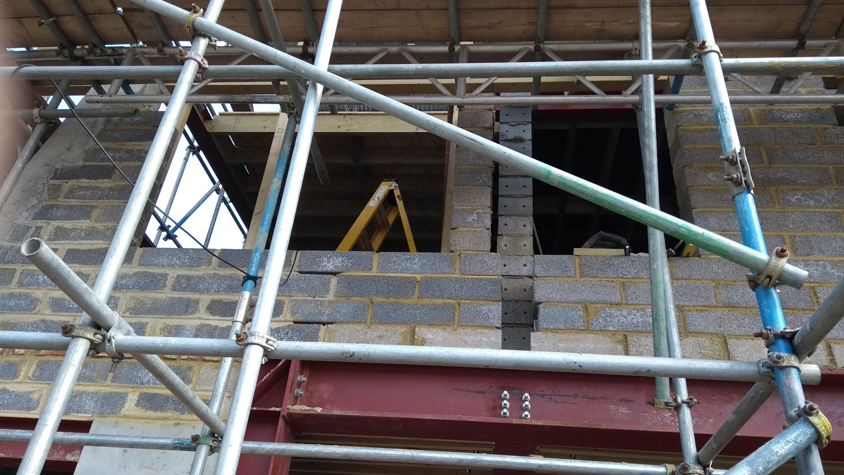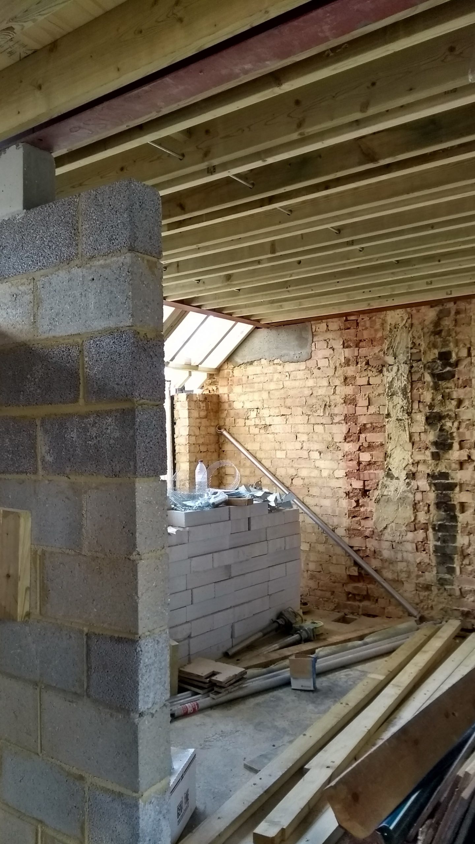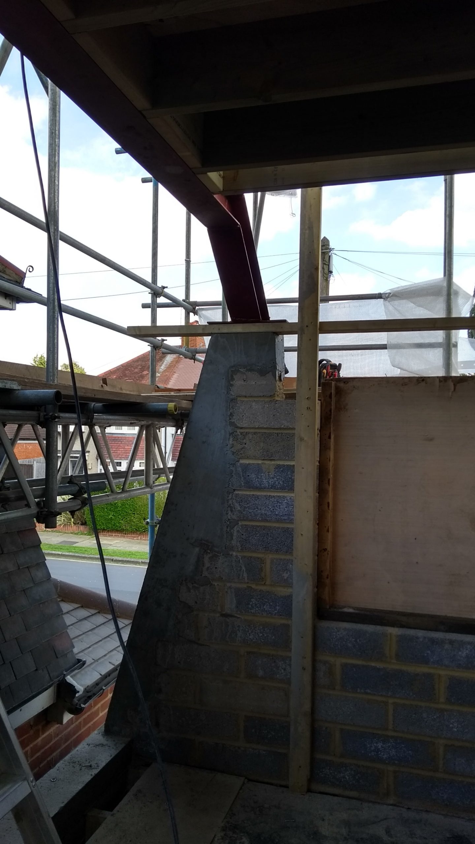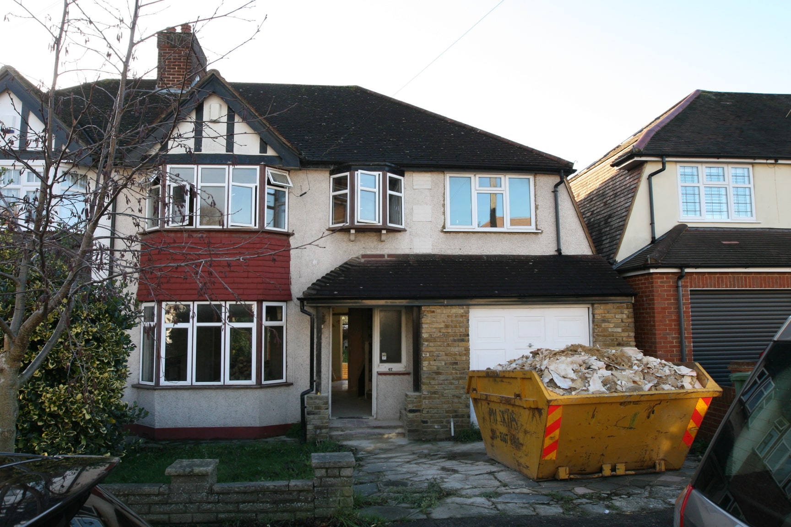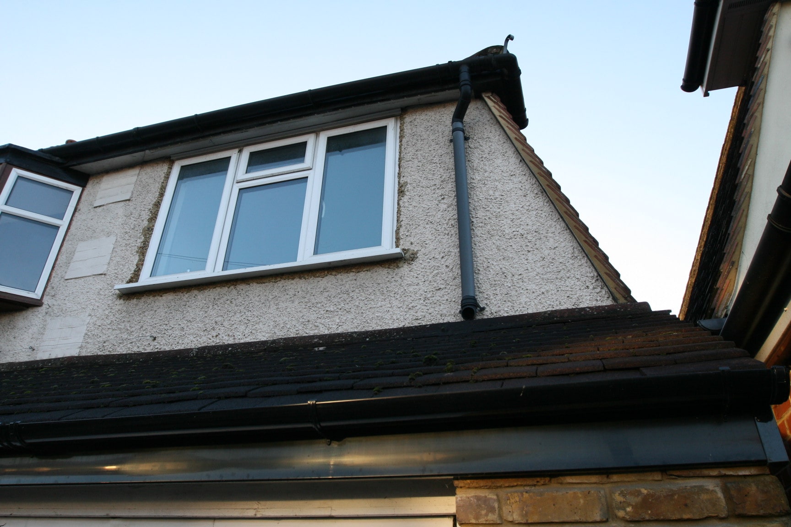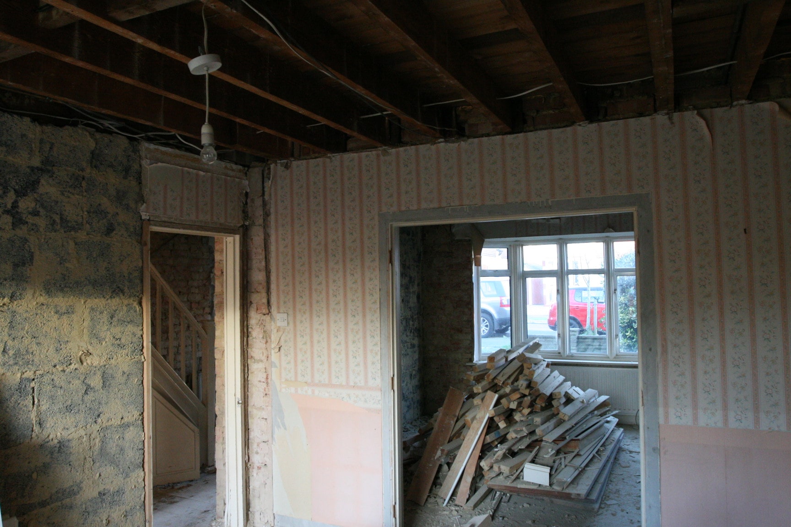Project: Single-Storey Rear Extension & New Front Porch – Stoneleigh
This project involved the addition of a single-storey rear extension and the construction of a new front porch to a private residence. As experienced providers of residential extension design services, we managed the full planning process, from concept development to the successful submission and approval of the planning application.
In addition to planning, we also secured Building Control approval, ensuring full compliance with current building regulations. The design aimed to enhance the functionality and flow of the ground floor, creating a brighter and more spacious kitchen and dining area at the rear, while improving curb appeal and sheltered access at the front with a bespoke porch addition.
The project was completed in 2019, with a strong emphasis on client satisfaction, high-quality finishes, and seamless integration with the existing structure. Our hands-on approach and attention to detail resulted in a smooth process from start to finish — a key reason why we’re trusted by homeowners looking for reliable house extension specialists.


